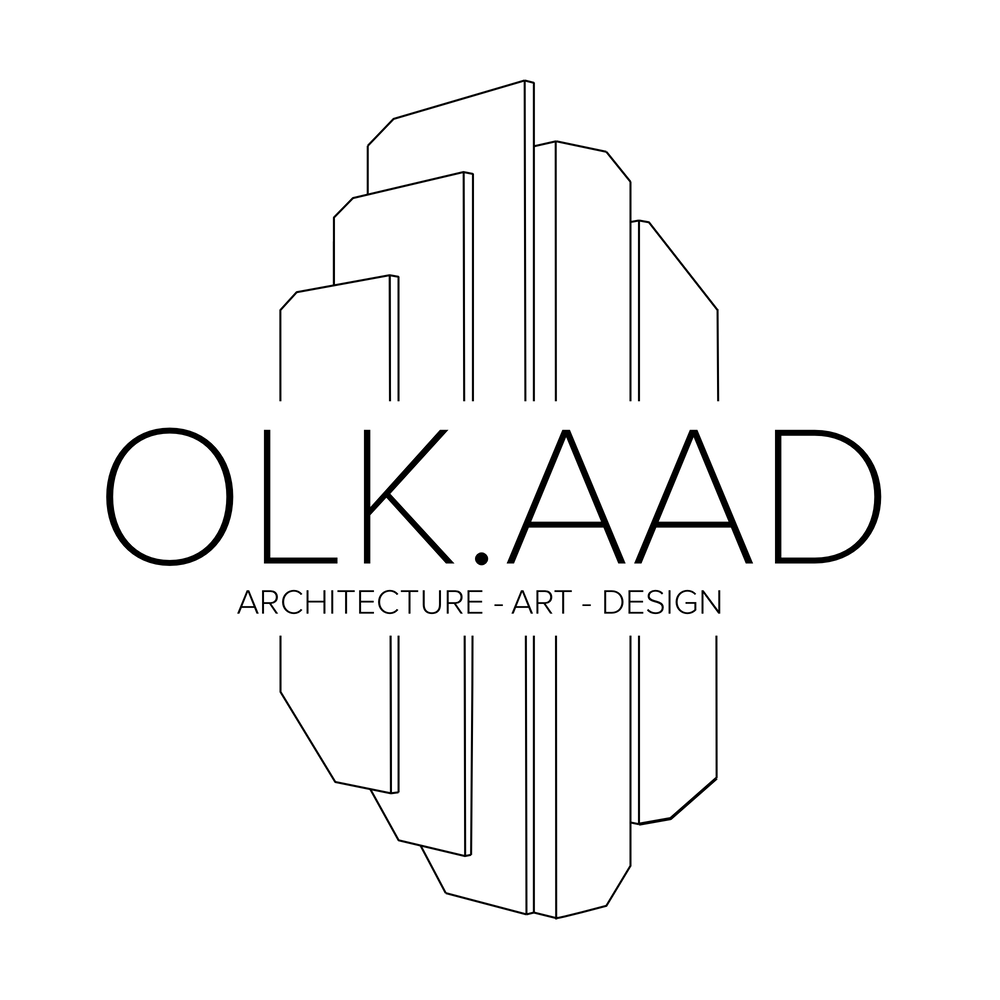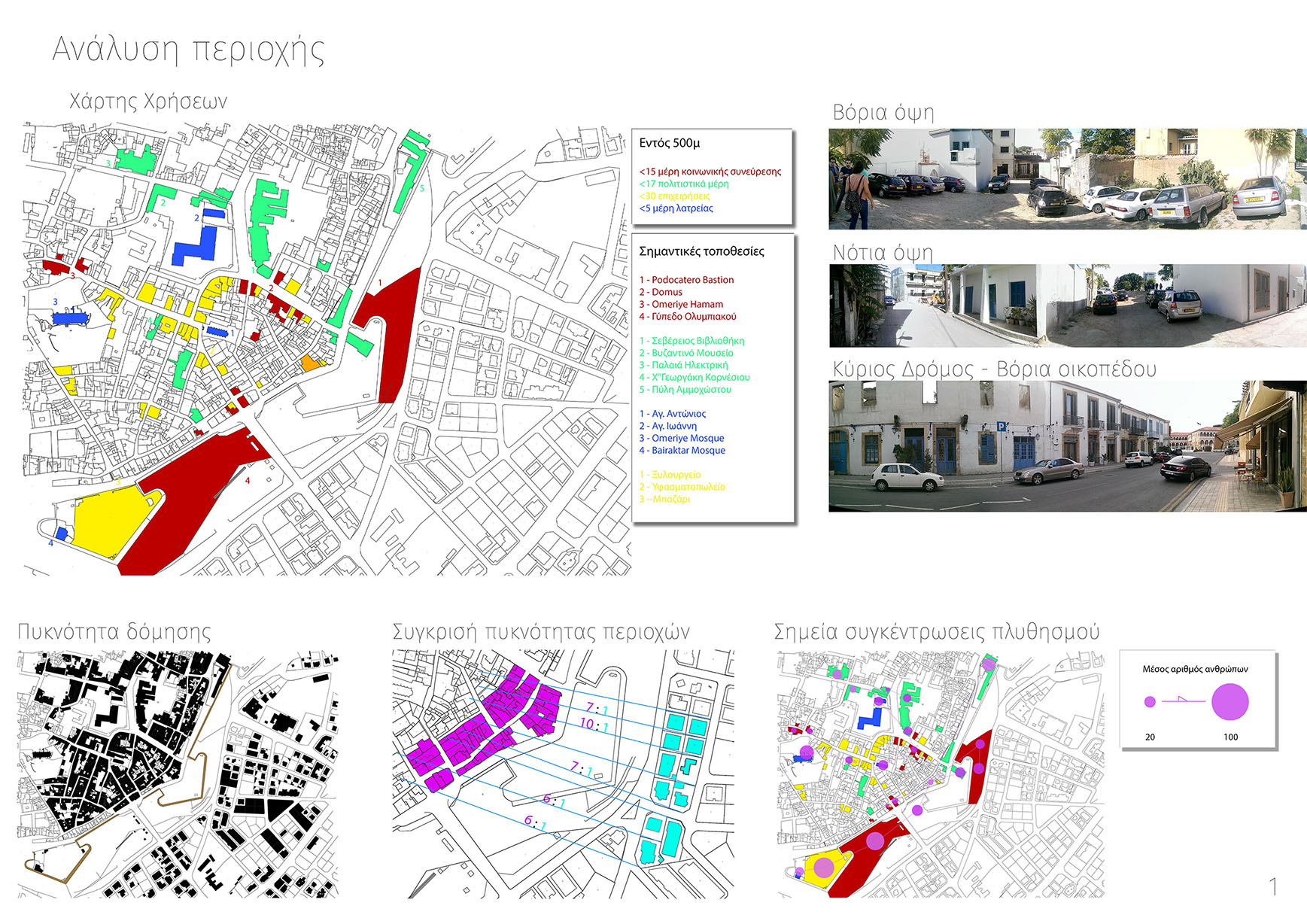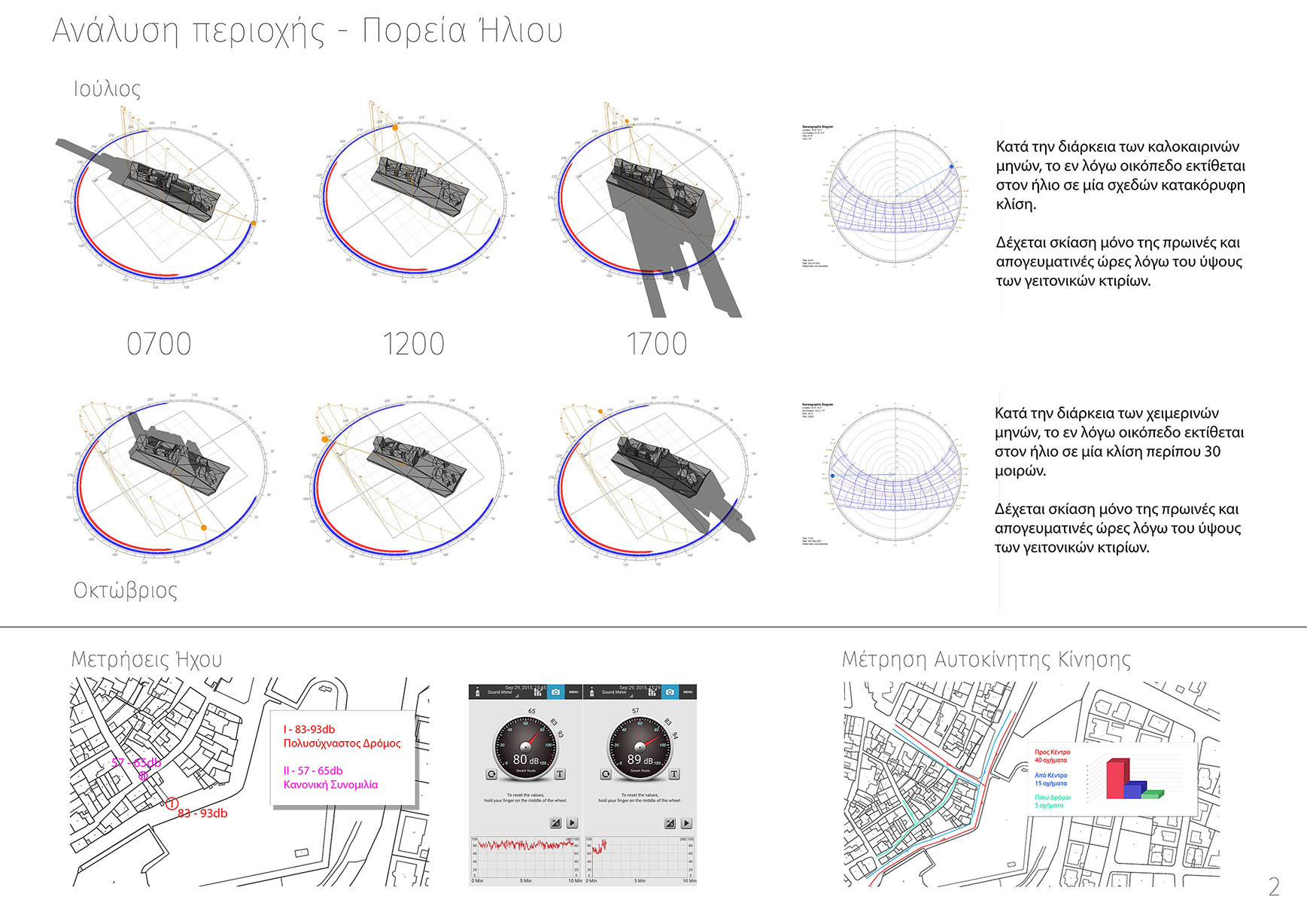During the second year of the Architectural Engineering diploma I'm still currently enrolled in, we were tasked with designing our first official structure in the form of an actual dwelling/workspace hybrid. The following short series describes the process I undertook to draft the particular project and deliver the design brief.
A couple of disclaimers prior to going on about designs and thoughts and decisions and all that. Firstly, I'm still a student in the field of architecture. As such, I don't consider myself an authority on the subject in any way or form. What I present here is my personal take on a provided brief, and primarily my thought process which lead to a final result.
Secondly, this isn't really a tutorial for to present it as such would require me to be an authority on the subject (which as stated above, I most certainly am not... at least not yet... give me another decade or so :)). I'm merely sharing some thoughts and my own work process. If you find it useful, that is absolutely fantastic. If not, then that's ok, because simply by going through the process of assembling and talking about a past project, I've refreshed a few things in my own mind and was given the opportunity to see where I erred in the past. So... thank you I guess!
Unto the stuff then!
The brief provided us with an oddly shaped plot betwixt two traditional houses in the outermost circle of the old town in Nicosia.
The designated plot for the exercise
The first step was to visit the site and observe so as to be able to determine the factors which where to be deemed as relevant for the upcoming design. In my case that included a few typical tests including loudness tests between the adjacent roads, counting the pedestrian and motor based traffic which affects the two roads and more similar analytical endeavors.
This was to ultimately generate a usability map for the entire area and to filter through the data gathered so as to see what could be used to affect the design.
As such the following two final pages were generated :
The first of the two images shows a comparison in terms of building densities between the old town and new town situated across the Nicosia walls, a structure density map, population density maps and a series of interesting hot-spots (ie religious centers, restaurants, local business etc).
The second of the two shows a simply sun-study diagram, the audio measurements from the two roads and the amount of motor traffic frequenting said roads.
At the end of this stage, I was familiar with certain aspects of the surrounding area around the plot. I had a general idea of how much traffic (both motor and pedestrian) it saw, how loud it got and at what times, how close various amenities were, the general architectural style of the surrounding buildings and how much sunlight it got based on its overall position.
The next step involved picking a traditional occupation and creating the personalities of the individuals who had theoretically commissioned the project. As such I drafted a brief bio for two individuals, taking the time to construct a theoretical time-table of their weekly activities and used that to start thinking of potential layouts.
Brief bio for the theoretical clients
Having created the type of people who would be living and using this establishment I began considering just how they would be using the structure.
Considering that this was taking place at the end of 2015 (Sep to Dec term), I was making my first small steps into exploring parametric design through Grasshopper. Ill-equipped due to a lack of practice at that stage, and in an effort to begin understand algorithmic design and reasoning, I opted to apply a more analogue algorithmic methodology to create a plan based on the 'clients' requirements and needs.
The above plan is not necessarily super complicated (especially seen a year after I made it), but it served as a good tool at the time to help me to think of relationships and both individual and joined requirements. Basically, what I did was to codify practically everything. My male client character was labelled 'A' while the female 'B'.
Then I began a list of common activities based on the previously crafted time-tables. So 'A' would require 1) Sleep, 4)Research Time, 6)Socializing for example and I then split it up in lists of individual activities (1)Sleeping) to joined activities (eg B)Watching Movies) and then applied that behaviour set to some typically required spaces which again were categorized as (eg) Private Space A, Common Space F and more.
These activity clusters where then tabulated so as to begin yielding particular spatial configurations which I began considering as the foundation to begin structuring the form.
In the next installment for this segment, I'm going to start going over the initial form-finding which ultimately lead to the construction of the final building suggestion. Having written the above summary, I was reminded of how important and how potentially lengthy and involving the actual pre-production aspect of a thorough design can be!
Now, again, this is all new to me so I take every project as an opportunity to explore different thought processes and methodologies, and that's largely what makes all of this pretty damn fun at the end of the day!
Hope you found the above useful, feel free to comment below and check out the other parts of the site as well, which I will be updating with other works in progress and thoughts in the near future!





